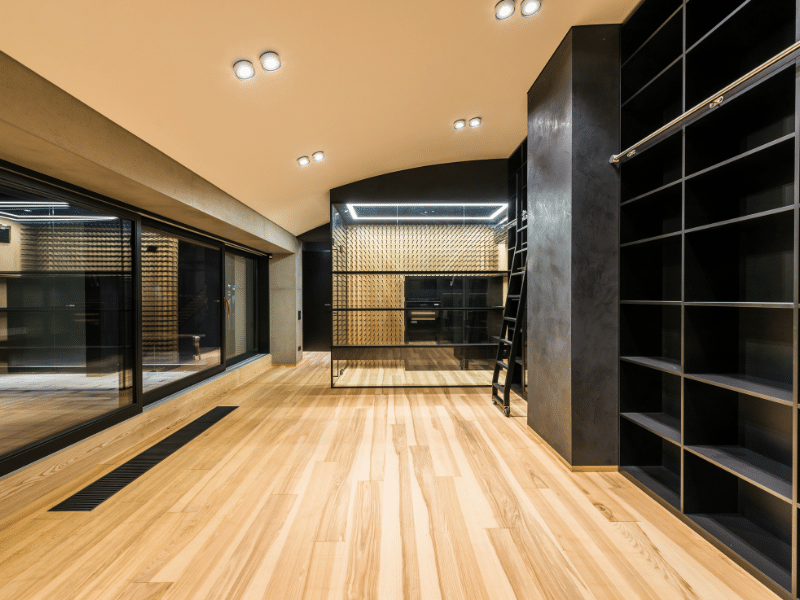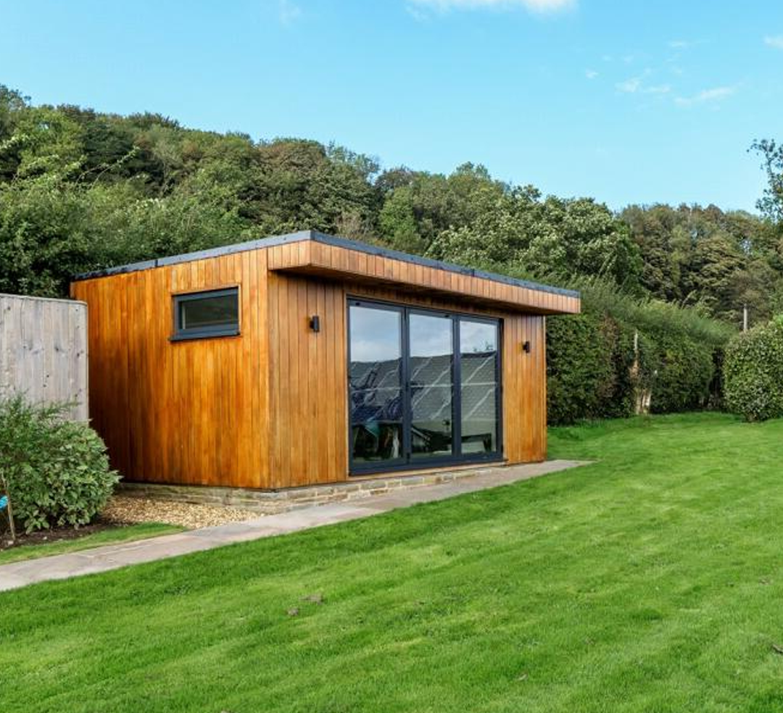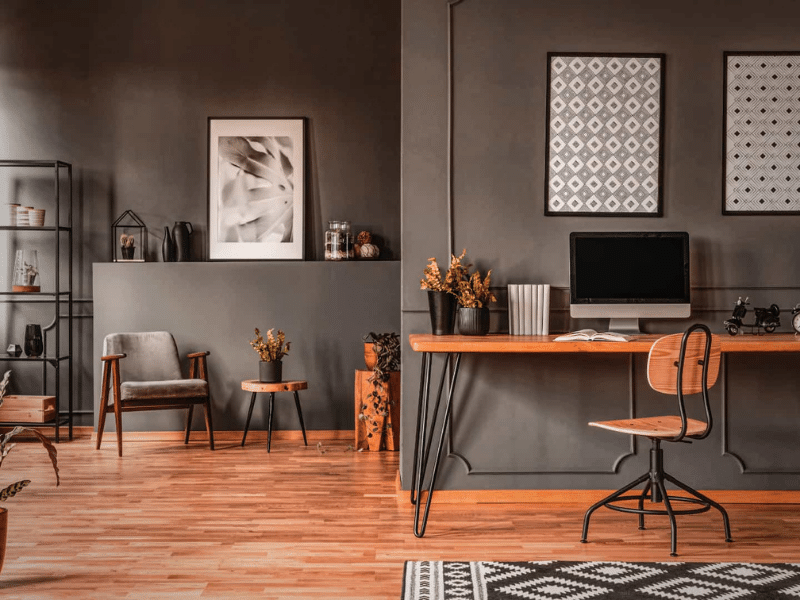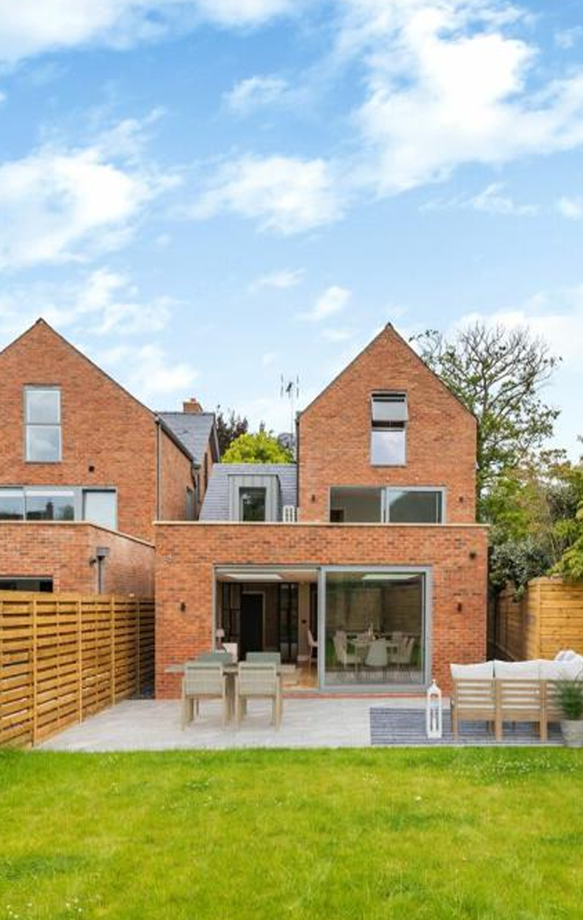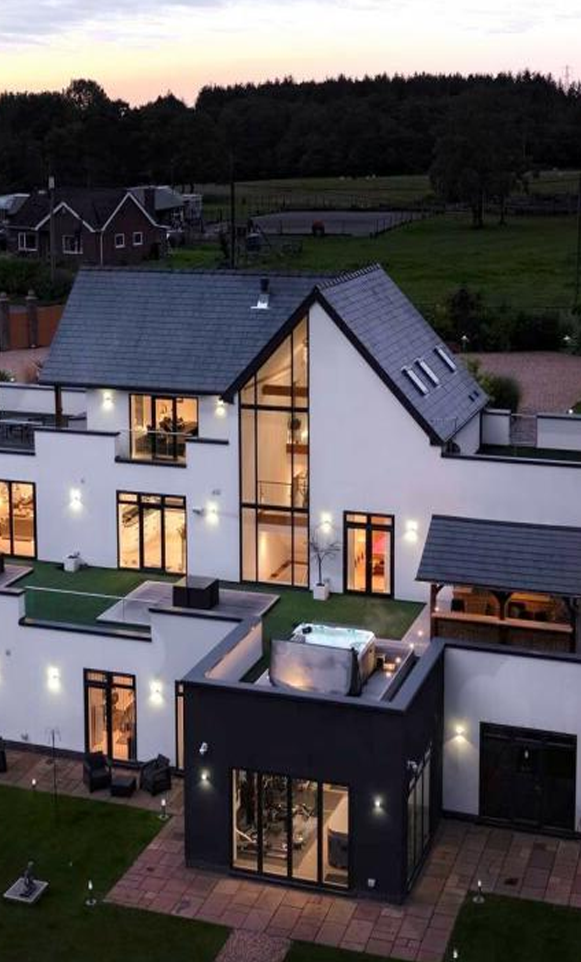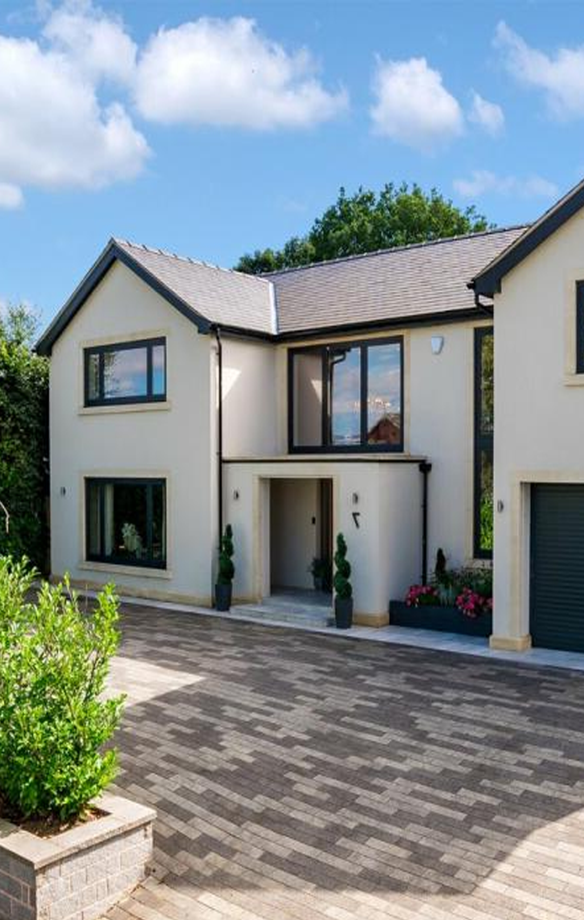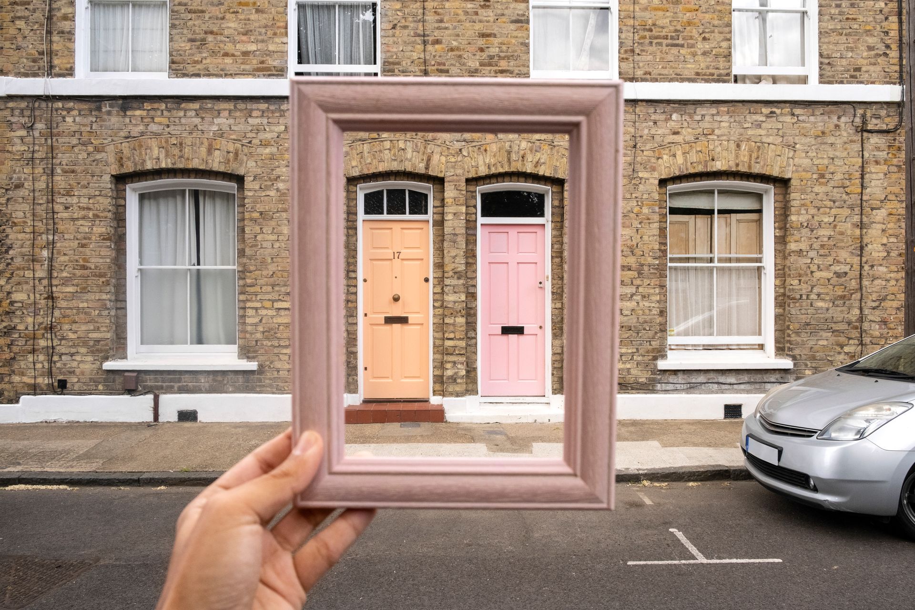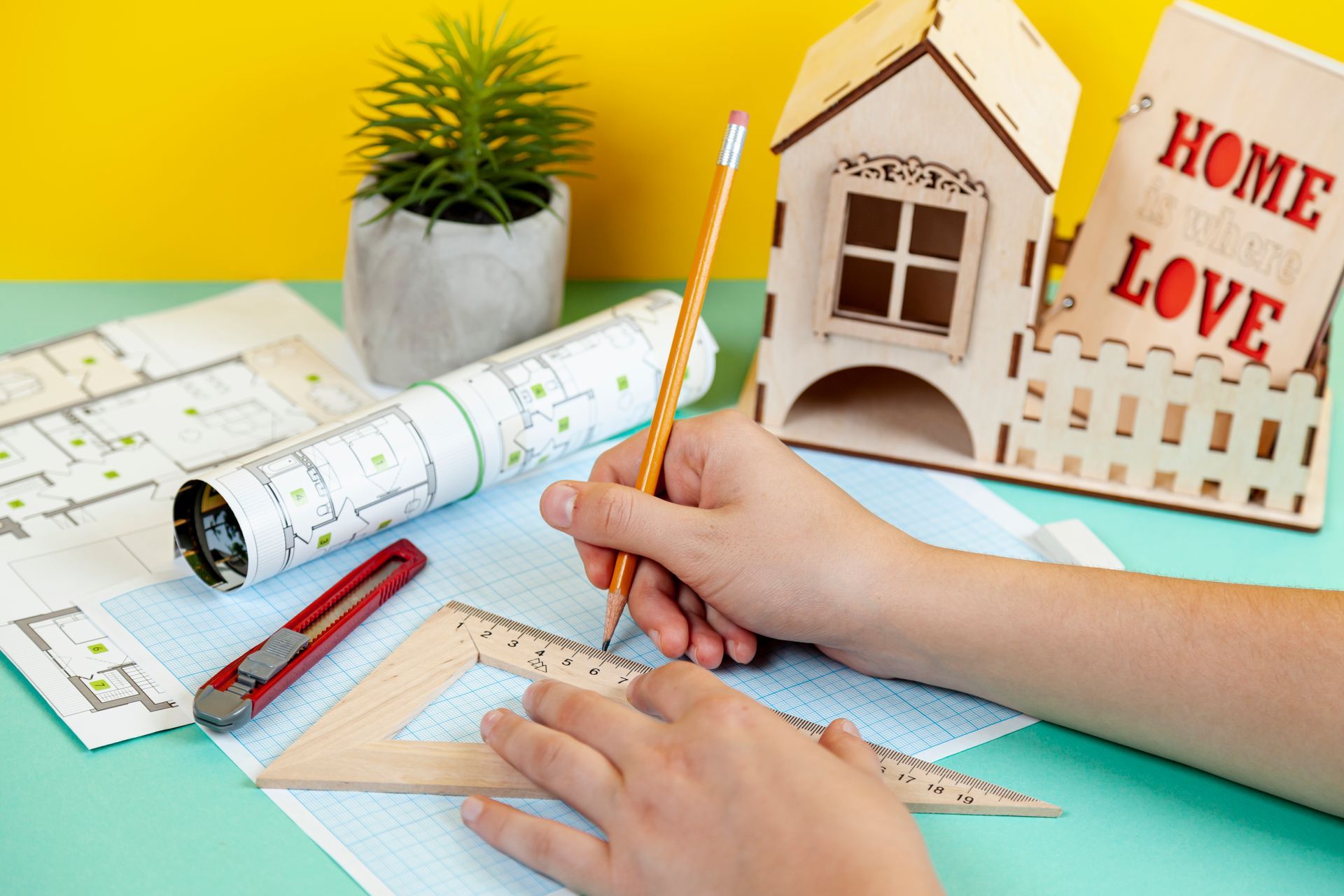Architectural Services In Harrogate
We provide specialist architectural services throughout Harrogate, York, Leeds & wider areas with over 20 years experience improving homes through exemplary design.
Fill in your details below and we'll get right back to you.
We will get back to you as soon as possible
Please try again later
OUR SERVICES
Architecture 365 is a UK-based company that specialises in the residential market, catering to both developers and homeowners. We provide precise and comprehensive drawings for all kinds of proposals, which helps to increase the value of your property. Please find our list of services below.
Garden Office Rooms
ButtonHear From Our Happy Customers
"We chose Architecture 365 as they provided a really good service when working on our loft conversion plans.
They listened to exactly what we wanted, offered their own creative ideas - which we then used, and provided the drawings within a few days.
Therefore we would definitely recommend Architecture 365"
Architecture Blog
Find inspiration for your home renovation, extension or new build on our blog where we share our knowledge.
FAQs
Here are answers to some common architecture questions.
-
Which areas do you cover?
-
Do you give free advice?
We provide free advice in the form of a simple conversation either at your property site or current home - whichever is most convenient and comfortable for you.
This is a no-obligation chat where we hope you will share your wish list and architectural ideas for your project, hold nothing back in terms of your absolute best-case scenario outcomes, and of course discuss anything that concerns you, or functionality that you would like included in your designs. We will outline the planning rules and regulations and determine the likelihood of the planning outcome. We wouldn't leave you there smashing your dreams, we would suggest design solutions to enable the house-to-home promise.
-
Do you take on residential projects?
Our company specialises in creating life-altering residential architecture, encompassing custom-built homes and property makeovers like complete renovations, additions, and conversions. We are affluent residential architectural designers. Our staff along with your dedicated project manager will take care of everything.
We will assist you in choosing fixtures and finishes, handle your engineers and builders, and take care of planning departments and building regulations. You can count on us. To provide you with a report, we will even inspect the builders' work.
Our North Yorkshire-based luxury residential practice collaborates with you and your ideas to create the house of your dreams.
We listen to your aspirations and sometimes even your fears as seasoned home architectural designers. What you desire as well as what you don't. Your experience is shaped by ours. You impart knowledge to us. We cobble together a plan.
The plans are taking shape, and you can see it. Now, the concepts and ideas we developed are formed and solidified. Answers, not questions, will be provided to you; you will feel included, not alone, as we strive to provide you with the creative, inventive, and design-led solutions you desire.
Now that every detail has been decided upon, you can observe your project come to life.
We collaborate for you with all parties involved, both on and off the job site, including engineering, building, and planning departments. All of them seek lucidity. All of them seek continuity. You can trust that your project is in good hands because of our reputation. Our team of residential designers has a proven track record of excellence and is responsible, accountable, and professional.
-
How long does a planning application take?
How long does a planning application take? And how to avoid delays…
Accelerating the process of planning
Sadly, the eight weeks that the council has to approve your application are the absolute minimum, and if you're not careful, the planning process can take months! We've compiled a list of frequent pitfalls that frequently result in lengthy delays that are wholly unnecessary. Consequently, before you take any further action, we strongly advise that you note these points;
1. DO YOU EVEN NEED PLANNING PERMISSION FOR YOUR EXTENSION (OR OTHER HOME PROJECT)?
Whether you are proposing an extension, loft conversion or new build, planning permission usually takes eight weeks to be granted, unless your application is ‘unusually large or complex’, in which case the deadline can be extended to 13 weeks.
2. VALIDATION
HOW LONG DOES IT TAKE FOR THE COUNCIL TO VALIDATE A PLANNING APPLICATION?
Before the eight-week timeframe kicks in, the council first needs to validate your application. It could take a couple of days or even a couple of weeks for the council to validate a planning application and this usually depends on whether they have all the correct information they need from you. There are a few common reasons why the validation process can take a long time, and therefore delaying the whole process even before the eight-week clock starts ticking:
WHICH FORM OF PLANNING IS NEEDED FOR A HOME PROJECT OR AN EXTENSION?
It's a common mistake to use a "Full Planning" application form rather than a "Householder" one for home renovation and extension projects. For a single, privately owned home, homeowner applications are more basic and easy to understand. Extensions, loft conversions, conservatories, dormer windows, modifications, garages, outbuildings, swimming pools, walls, fences, vehicle access, and porches are typical projects that call for a "Householder" application.
WHAT DRAWINGS DO YOU NEED FOR A HOMEOWNER PLANNING APPLICATION?
It’s important to check that you submit all the drawings required to the local council so they can process your application. These include:
Location plan showing where the site is by outlining the site in red – 1:1250 or 1:2500
Existing and Proposed Block Plan (scale 1:500)
Existing and Proposed Floor Plans & Elevations (normally to scale of 1:50 or 1:100)
DO YOU LIVE IN A CONSERVATION AREA?
If so, you will need to get conservation area consent alongside planning permission for any demolition work. There is no updated/maintained resource showing all conservation areas in the UK, so the easiest way to find out if you live in a conservation area is to click here https://historicengland.org.uk/advice/your-home/owning-historic-property/conservation-area/’.
3. SEEK PRE-APPLICATION ADVICE?
Taking the extra time to seek pre-application advice will certainly increase the overall planning timeframe BUT it may well save you much more time than this in the long run, by making sure you get your application approved first time around. Re-designing and re-submitting applications or appealing planning decisions can be a very time-consuming affair.
See our article about the pros and cons of getting pre-application advice from the council.
IS IT WORTH GETTING PLANNING PRE-APPLICATION ADVICE?
One of the first hurdles in any home renovation project is obtaining planning permission. Most councils offer a pre-application advice service to homeowners. But is it necessary? It depends on your project and comes down to three things: cost, time and, of course, getting approval for a design you’re happy with.
WHAT DOES PLANNING PRE-APPLICATION ADVICE COST?
The cost of pre-application advice for householders varies from council to council but is usually between £50-£200 for a meeting and follow-up letter. Most clients would agree the cost itself is not the prohibitive factor, particularly if it results in a smooth planning process and desirable outcome.
4. WORK WITH A QUALITY ARCHITECTURA DESIGNER!
Keeping with the previous point, there are a few crucial strategic design choices you need to make regarding the path you take with your application. An Architectural Designer can provide you with expert guidance on the best course of action for your specific project, ensuring the best possible design and the easiest possible route to get there.
SEARCHING FOR THE TOP ARCHITECTURAL DESIGNER FOR A PLANNING APP
Selecting the ideal architectural designer for your residential project is an essential first step, but it can also be difficult. This is the exact reason I initially created this website!
-
Can you help with home renovations?
We are always renovating homes in Harrogate & if you'd like to see if we can help you, don't hesitate to get in touch.
-
How much are Fees?
WAYS IN WHICH WE COMPUTE OUR FEES?
%-based fee scales are still widely used by architectural designers. In the case of residential design, this usually amounts to 8–10%. Additionally, a premium rate of about 12% is probably in store for listed buildings and similar properties. We are happy to inform you that our fees are significantly less than this.
Because percentage-based fees frequently result in "Top up fees," we disagree with them. To clarify, you pay £3000 because an practice may charge 3% up to planning permission based on an estimated £100k construction cost. After that, you pay an additional 4% up to the Building Regulations, or £4000.
The construction cost comes in at £150,000 when you then put the project out to tender. Suddenly, you might be responsible for the difference, up to 7% of £150,000, meaning you would have to pay an additional £3,500 for work that has already been done.
This is not fair, in our opinion. For this reason, we base all of our fees on the estimated number of hours. After that, all of our fees are set for a three-month period.
-
The Process of your House to Home
the process of your house to home
You may have inquiries concerning building budgets, schedules, light, materials, planning permission, and design considerations. Our Yorkshire designers must provide answers to each of those queries. Later, you'll need to take care of construction laws, work tenders, and on-site project management. We take care of everything for you and will stick by your side through the entire project.
At Architecture 365, we pledge to support you at every stage of the undertaking. We prefer to keep things simple, and here is the general idea for our collaboration with you:
01 Being aware of your needs.
Even before the property is bought, we can assist in the early phases of a project. We will learn everything there is to know about your requirements list, preferences, and objectives for the project. All this information is gathered into a project brief, which we will go over with you at the beginning of the project.
02 Evaluation
We will start a rigorously creative design process as soon as we have a clear understanding of your needs. We will put together several concepts, drawings, and photos to demonstrate potential design or transformations for your house. After that, we will get together to go over and go over the different layouts in more detail.
03 Viability Conclusion
We'll put up a feasibility report that will give you high-level project details like an estimate of build costs, site and planning constraints, and a suggested work schedule. You can use this report to help you choose the sketch option that best suits your needs.
04 Constructive Design
We will collaborate with you to further develop a preferred option after the feasibility study is finished. You will notice that the plans for your new house are beginning to take shape during this phase of the process. Until a final plan is agreed upon, we will meet with you regularly to discuss and develop the design.
05 Planning Submission
There are many pitfalls in the planning system. We handle the planning process on your behalf using our knowledge, experience, and proactive approach to guarantee the best chance of success. Until a decision is made, we will closely monitor the application and the progress made.
06 Technical Framework and Development
In order to price a project and begin construction, this entails creating the technical drawings and specifications that a builder will require. There are many factors to consider, but don't worry—we'll walk you through every choice, from windows and doors to fixtures and fittings and final touches.
07 Tendering the Scheme
Selecting the best contractor for the job is crucial. On your behalf, we will put the project out to bid and get reasonable quotes. We will help you choose the best builder for the project once the quotes are received. After we have established the required building contracts, work can start.
08 Oversee the Construction
We promise to support you every step of the way until the job is done. We will verify payments to the contractor, conduct site inspections to ensure quality work is completed, and communicate with the builder on your behalf. We will continue to be available to handle any issues that may come up even after the project is finished.
-
What projects do we work on?
Both big enough to handle and small enough to care.
York, North Yorkshire and Harrogate are home to the studios of Townscape Architects, a RIBA-chartered practice. In Yorkshire and throughout England, we create stunning residential buildings, custom-built new homes, property makeovers, and commercial architectural projects. To create award-winning property transformations and developments, we collaborate with homeowners, aspirational real estate developers, neighborhood associations, and nonprofit organisations. We are both big enough to handle things and small enough to care.
Our team can handle every facet of your architecture requirements. Planning departments, building codes, and health and safety are not concerns for you. We'll handle everything for you. Concerns about building services, space planning, ground conditions, and structural modifications are unfounded. For that, we have specialists. You can delegate all subcontractors, engineers, and builders to us to handle.
-
Why Choose Architecture 365?
WHAT DISTINGUISHES US?
EXPERIENCE:
Before founding Architecture 365, we worked on a range of projects, from multi-million pound Westfield Shopping Centres London, Rolls Royce at Barnoldswick to single-story kitchen extensions in the North of England.
Additionally, we have a stellar reputation for collaborating closely with planners and developers to create feasibility studies for brand-new construction as well as flat conversions and renovations.
We Deliver
We have the expertise to handle your project and consistently meet deadlines and budget.
Problem Solvers
We assist you in completing the project of your choice by providing solutions and answers to your issues.
Understanding
We hear what you have to say and find out what you need. We devise a plan together.
Award Winning
We take great pride in our work as award-winning designers, and the results speak for themselves. We are the highest rate practice in Yorkshire.
Sustainability
Buildings with the highest environmental standards and efficiency are our passion.
Experienced
Our knowledgeable staff is proficient in all fields needed to ensure the project is completed to perfection.
Professional
You can rely on us to handle the project professionally, smoothly, and effectively from beginning to end.
Creative Ideas
Our ability to think "outside the box," be creative, and pay attention to detail are qualities we take great pride in.
-
Whats our Customer Service like?
We provide the best customer service possible. We expect nothing less than the best service because we recognise that you are investing time and money in our services.
We also recognise that, after buying a property, choosing to expand, remodel, or convert your house is likely the second-largest investment you will make. Therefore, we must stick to your budget while providing outstanding design that satisfies your needs.
We developers know that money and time are important factors. We provide fixed fees rather than the customary fee structures based on percentages because of this. Additionally, for this reason, we're willing to work harder to make sure that design goals are reached and that you as the client are 100% satisfied, always.
WE PRIORITIES YOU
Because we think it's important to develop a relationship with our clients, we create briefs. You must be able to put your faith in us to act in your best interests.
AN GENUINE INTEREST IN DESIGN
That's the reason we do what we do We enjoy designing and surprising our clients with ideas and possibilities they may not have known existed.
WE DELIVER
We promise to always try our hardest to make sure we meet your brief's requirements. We will always consider both buildability and budget when creating our designs.
-
What is building regulations approval?
Building regulations approval sets out the basic standards for designing, constructing, and modifying buildings. These standards apply to new construction projects, as well as to extensions or alterations to existing structures. They are established by the UK government and must be approved by Parliament. Approval is granted in the form of a document confirming compliance with these standards. Since 2010, there have been supplementary 'Approved Documents' providing guidance for construction and extension projects. It is important to note that building regulations approval differs from planning permission. While planning permission focuses on the appearance and use of a building, building regulations are concerned with the building's performance in terms of factors such as thermal efficiency, structural stability, and fire safety. In some cases, both planning permission and building regulations approval may be required for a project. Applications for building regulations approval are processed by the building control department of a local authority or by an Approved Inspector. It is crucial to adhere to the various limitations and specifications. At Architecture 365, our skilled and friendly team is well-equipped to navigate this process as part of our comprehensive service.
THE BUILDING REGULATIONS
In the Building Regulations, the following technical ‘parts’ have the aforementioned Approved Documents to support them:
A. Structure - guidance on structural stability/integrity and safety
B. Fire safety*- means of escape, isolation of fire, firefighter access, warning systems
C. Site preparation and resistance to contaminants and moisture - protection from bad weather and dangerous substances
D. Toxic substances - guidance on providing a barrier in a cavity wall to prevent harmful fumes from entering a property
E. Resistance to the passage of sound - in homes, schools and flats
F. Ventilation - building air quality and preventing condensation
G. Sanitation, hot water safety and water efficiency - drinking water, preparation areas
H. Drainage and waste disposal - foul and surface water, sewage structures
I. Combustion appliances and fuel storage systems - boilers, chimneys, flues, fuels
J. Protection from falling, collision and impact - doors, windows, risk of being trapped
K. Conservation of fuel power - insulation, lighting, insulation, solar emissions
L. Access to and use of buildings - ease of movement, disability access, toilets and bathrooms
M. Electrical safety - injuries and fires
N. Security - unauthorised entrance
O. Physical infrastructure for high speed electronic communications networks - connections to broadband network.
APPROVED INSPECTOR SCHEME
The Building Act 1984 permits independent approved inspectors from authorized companies or individuals to conduct certifications in England and Wales. Building regulations are applicable to nearly all construction projects, requiring official approval upon completion along with documentation to verify compliance. Building control bodies, such as local authority services or the Approved Inspector Scheme, are responsible for ensuring that regulations are upheld.
TYPES OF APPROVAL
There are two types of Building Regulations approval that can be sought.
The first, and most common for building works is a ‘Full Plans Approval’. In this option the Architectural Designer is required to undertake a technical design package of drawings to show the proposed construction methods, and materials to be used. This is often accompanied by a written specification that will include U-Values (thermal efficiency) targets for the construction among other things. The full plans option will also require proposed electrical and mechanical layouts to be presented so that the Inspector can assess the scheme against fire safety regulations etc. Lastly, the Inspector will also require a package of drawings and calculations from the Structural Engineer to show that the building will be structurally sound.
This method offers the peace of mind that an approval has been granted before works commence on site. During the works with Inspector will still complete visits at certain stages to ensure that the approved drawings are being followed. If not, they have the power to request works are taken down and rebuilt correctly.
The alternative is to apply using a ‘Building Notice’. This is only suggested for smaller works, where a highly competent builder is appointed. We would rarely recommend this option. In this, no plans are submitted. The Builder assumes responsibility for complying with the regulations and the Building Inspector will regularly visit to check the work being completed. We do not recommend this as if something is incorrect, the cost to the client of remedial works is often well in excess of the cost to have the drawings completed to begin with.
This does also impact on our role as the contract administrator during the works. Without an approved package of drawings, we are less able to hold the builder accountable and as such would not be able to take on an overseeing role for the project. Further, the contract that you sign will be purely based on the builder delivering ‘an extension for x amount’. Where the drawings usually become part of the Contract Documents, you will not have this which leaves you vulnerable should a problem arise.


